Emerson at Cherry Lane - Apartment Living in Laurel, MD
About
Office Hours
Monday through Friday: 9:00 AM to 6:00 PM. Saturday: 10:00 AM to 5:00 PM. Sunday: Closed.
Welcome to Emerson at Cherry Lane, a gorgeous apartment home community nestled in Laurel, Maryland. Situated in close proximity to Highway 1, getting around is a breeze. You can enjoy many scenic parks, great restaurants, local shopping, and fun entertainment venues in close proximity to these spectacular homes. Once you arrive, you know you have discovered something special.
Our one, two, and three bedroom floor plans offer stylish interiors that are sure to please. Each of our apartment homes has features that were designed for your comfort and convenience. Enjoy such fine enrichments as crown molding, hardwood-inspired plank flooring, and vaulted ceilings. Some of the standard amenities include a balcony or patio, extra storage, plush carpeting, spacious walk-in closets, central air and heating, all-electric kitchens with a dishwasher, microwave, pantry, and refrigerator. Bring your furry companions along as well because your pets are welcomed as family in our community.
The quality continues beyond your front door. Take a dip in our unique swimming pool, stroll amongst the beautiful landscaping, or relax and unwind in our modern clubhouse. Entertain family and friends in the picnic area, catch a show in our on-site movie theater, and stay on track in our 24-hour, state-of-the-art fitness center. There is something for everyone in our friendly environment, including a business center with copy and fax services, billiards, package lockers, and controlled access with garages. We would love to give you a personal tour and show you these and all of the fine embellishments our community has to offer. Call us today and come to see for yourself the beauty and elegance of Emerson at Cherry Lane.
Specials
$750 OFF Move-In Cost!
Valid 2025-03-12 to 2025-03-30

Sign a new lease and move into a select vacant apartment home to receive $750 OFF move-in cost!
Offer valid on select apartment home(s) and for new applicants only. Terms and conditions apply. Contact leasing office for complete details.
Limited time offer. Offer valid for new applicants only. Terms and conditions may apply. Contact our team for details.
Floor Plans
1 Bedroom Floor Plan
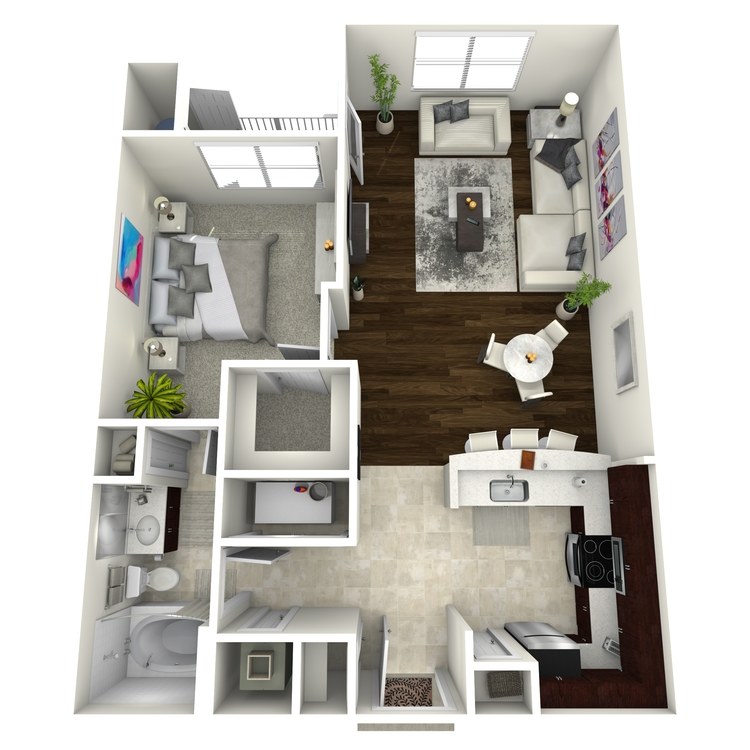
The Bohemia
Details
- Beds: 1 Bedroom
- Baths: 1
- Square Feet: 856
- Rent: $1615-$2440
- Deposit: Starting at $500
Floor Plan Amenities
- 9-Ft. Ceilings
- All-electric Kitchen
- Balcony or Patio (Up to 2*)
- Cable Ready
- Carpeted Bedrooms
- Central Air and Heating
- Crown Molding + Chair Rail Details
- Den or Study
- Dishwasher Included
- Extra Storage Closets
- Vinyl Plank Flooring in Common Areas
- High-speed Internet Access
- Linen Closet
- Microwave Included
- Mini Blinds + Vertical Blinds Included
- Kitchen Pantry
- Energy-efficient, Slate Appliances
- Vaulted Ceilings + Views Available
- Views Available
- Spacious Walk-in Closets
* In Select Apartment Homes
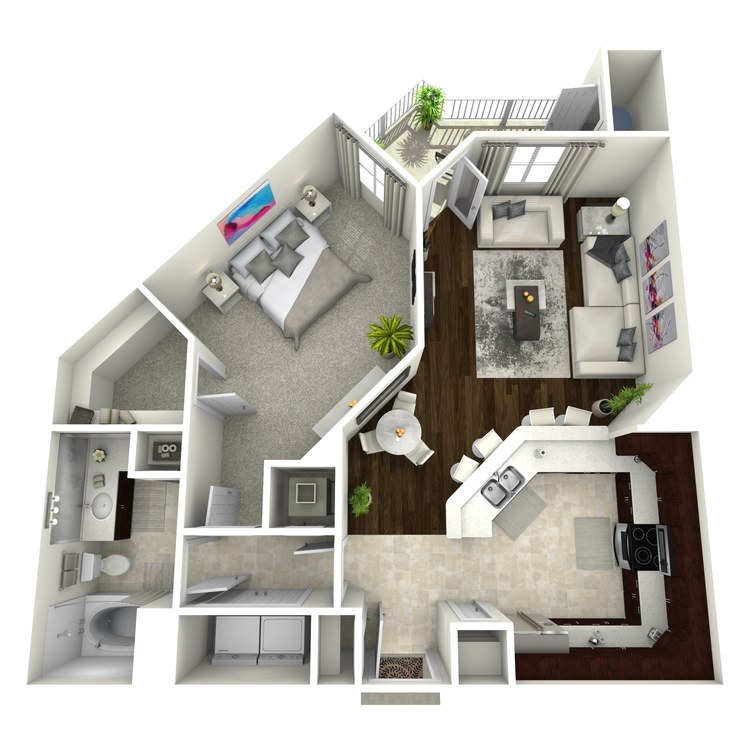
The Cedarville
Details
- Beds: 1 Bedroom
- Baths: 1
- Square Feet: 893
- Rent: $1665-$2440
- Deposit: Starting at $500
Floor Plan Amenities
- 9-Ft. Ceilings
- All-electric Kitchen
- Balcony or Patio (Up to 2*)
- Cable Ready
- Carpeted Bedrooms
- Central Air and Heating
- Crown Molding + Chair Rail Details
- Den or Study
- Dishwasher Included
- Extra Storage Closets
- Vinyl Plank Flooring in Common Areas
- High-speed Internet Access
- Linen Closet
- Microwave Included
- Mini Blinds + Vertical Blinds Included
- Kitchen Pantry
- Energy-efficient, Slate Appliances
- Vaulted Ceilings + Views Available
- Views Available
- Spacious Walk-in Closets
* In Select Apartment Homes
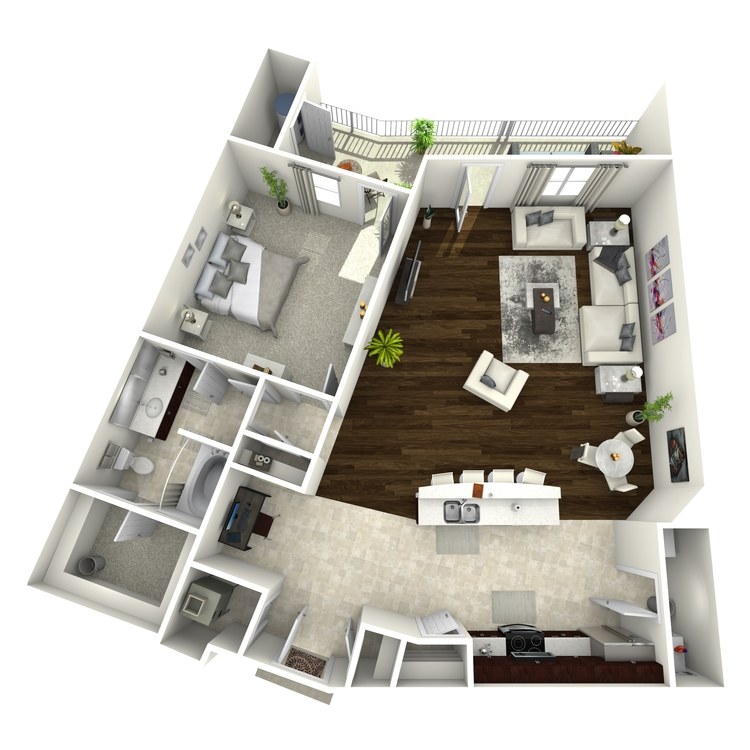
The Harriet
Details
- Beds: 1 Bedroom
- Baths: 1
- Square Feet: 1002
- Rent: Call for details.
- Deposit: Starting at $500
Floor Plan Amenities
- 9-Ft. Ceilings
- All-electric Kitchen
- Balcony or Patio (Up to 2*)
- Cable Ready
- Carpeted Bedrooms
- Central Air and Heating
- Crown Molding + Chair Rail Details
- Den or Study
- Dishwasher Included
- Extra Storage Closets
- Vinyl Plank Flooring in Common Areas
- High-speed Internet Access
- Linen Closet
- Microwave Included
- Mini Blinds + Vertical Blinds Included
- Kitchen Pantry
- Energy-efficient, Slate Appliances
- Vaulted Ceilings + Views Available
- Views Available
- Spacious Walk-in Closets
* In Select Apartment Homes
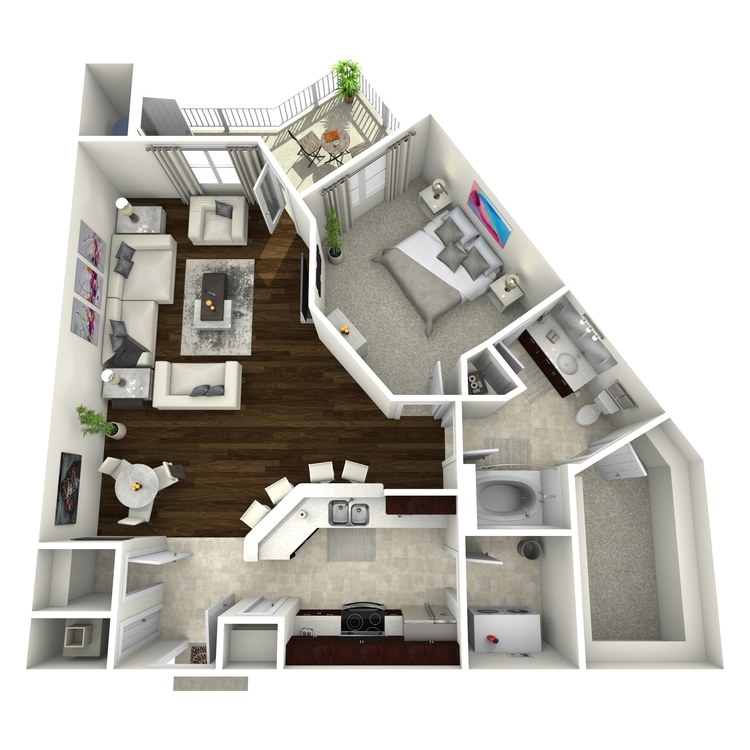
The Gambril
Details
- Beds: 1 Bedroom
- Baths: 1
- Square Feet: 938
- Rent: $1775-$2360
- Deposit: Starting at $500
Floor Plan Amenities
- 9-Ft. Ceilings
- All-electric Kitchen
- Balcony or Patio (Up to 2*)
- Cable Ready
- Carpeted Bedrooms
- Central Air and Heating
- Crown Molding + Chair Rail Details
- Den or Study
- Dishwasher Included
- Extra Storage Closets
- Vinyl Plank Flooring in Common Areas
- High-speed Internet Access
- Linen Closet
- Microwave Included
- Mini Blinds + Vertical Blinds Included
- Kitchen Pantry
- Energy-efficient, Slate Appliances
- Vaulted Ceilings + Views Available
- Views Available
- Spacious Walk-in Closets
* In Select Apartment Homes
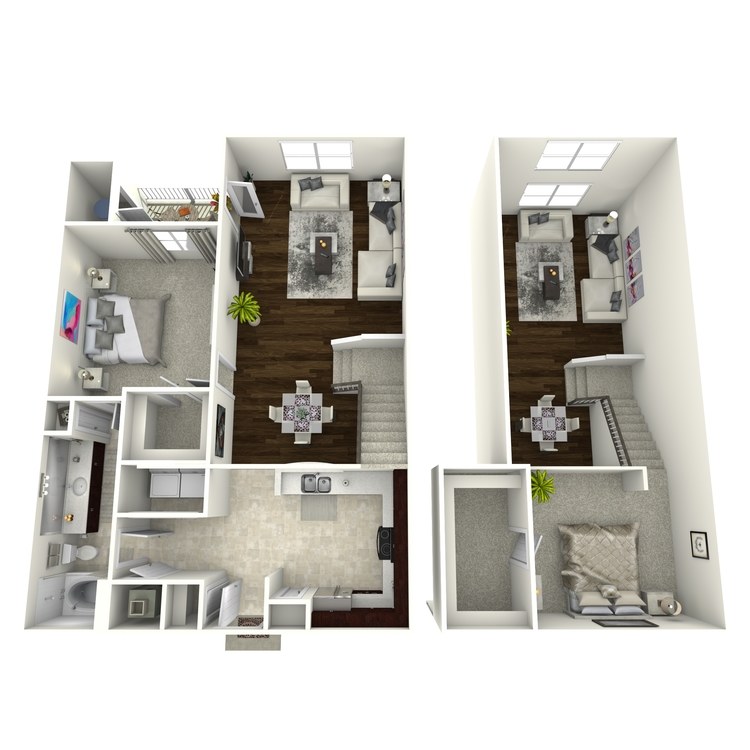
The Patterson
Details
- Beds: 1 Bedroom
- Baths: 1
- Square Feet: 1024-1060
- Rent: $1990-$2575
- Deposit: Starting at $500
Floor Plan Amenities
- 9-Ft. Ceilings
- All-electric Kitchen
- Balcony or Patio (Up to 2*)
- Cable Ready
- Carpeted Bedrooms
- Central Air and Heating
- Crown Molding + Chair Rail Details
- Den or Study
- Dishwasher Included
- Extra Storage Closets
- Vinyl Plank Flooring in Common Areas
- High-speed Internet Access
- Linen Closet
- Microwave Included
- Mini Blinds + Vertical Blinds Included
- Kitchen Pantry
- Energy-efficient, Slate Appliances
- Vaulted Ceilings + Views Available
- Views Available
- Spacious Walk-in Closets
* In Select Apartment Homes
2 Bedroom Floor Plan
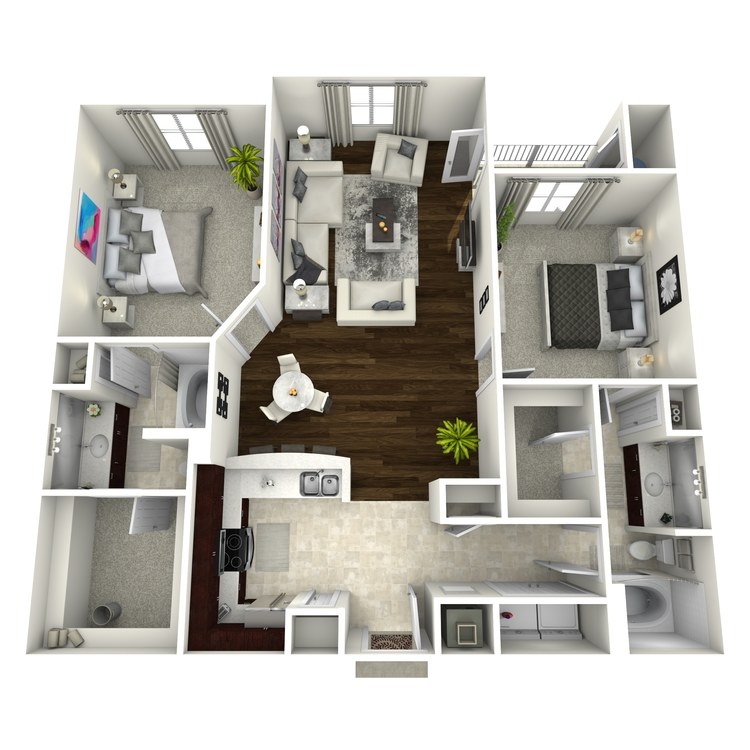
The Casselman
Details
- Beds: 2 Bedrooms
- Baths: 2
- Square Feet: 1213-1264
- Rent: $2050-$3110
- Deposit: Starting at $500
Floor Plan Amenities
- 9-Ft. Ceilings
- All-electric Kitchen
- Balcony or Patio (Up to 2*)
- Cable Ready
- Carpeted Bedrooms
- Central Air and Heating
- Crown Molding + Chair Rail Details
- Den or Study
- Dishwasher Included
- Extra Storage Closets
- Vinyl Plank Flooring in Common Areas
- High-speed Internet Access
- Linen Closet
- Microwave Included
- Mini Blinds + Vertical Blinds Included
- Kitchen Pantry
- Energy-efficient, Slate Appliances
- Vaulted Ceilings + Views Available
- Views Available
- Spacious Walk-in Closets
* In Select Apartment Homes
Floor Plan Photos
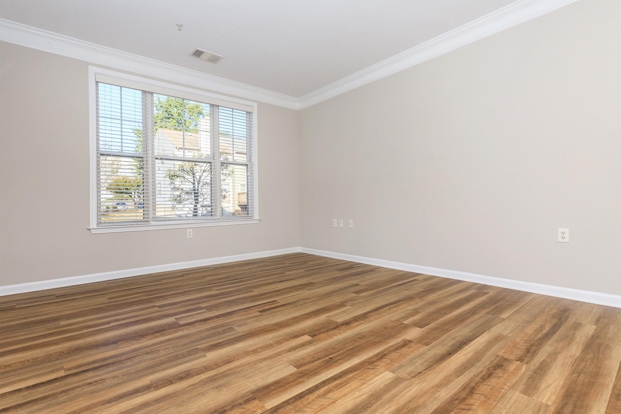
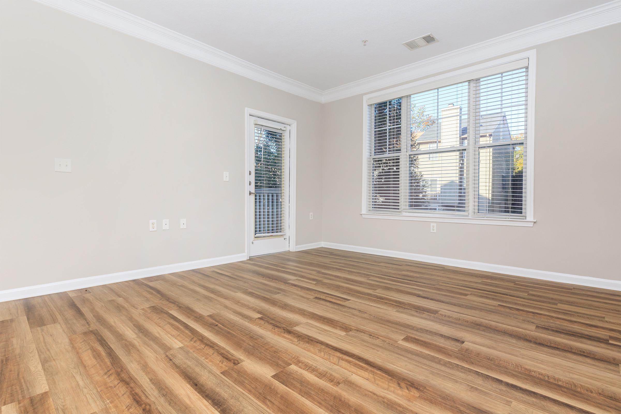
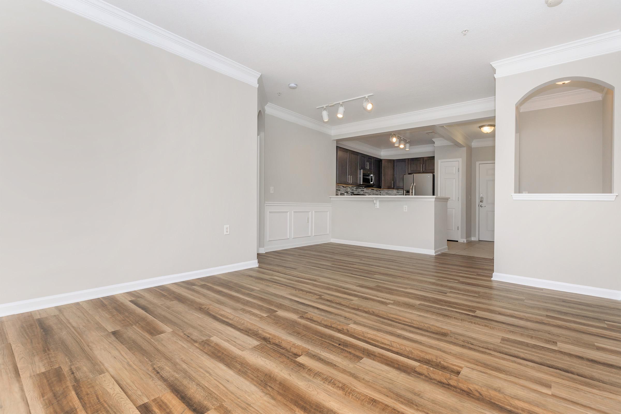
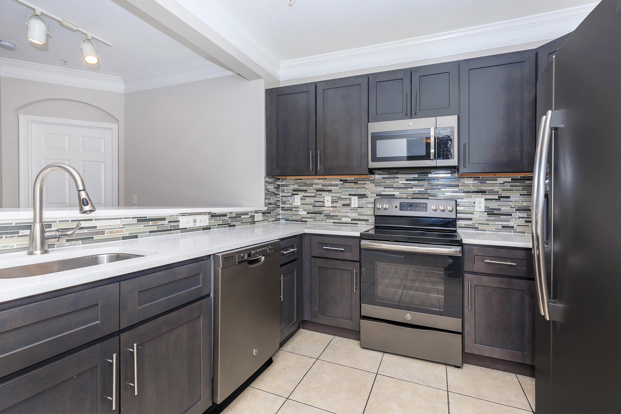
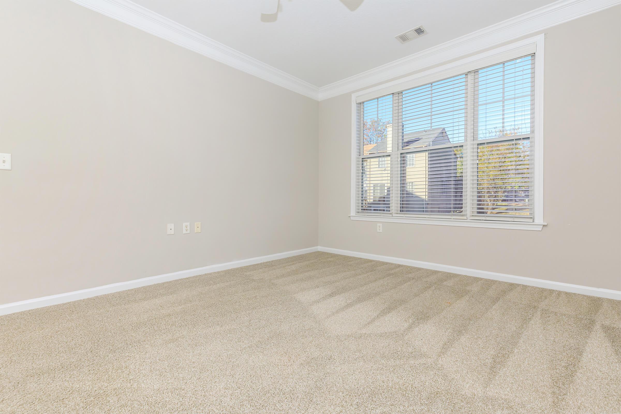
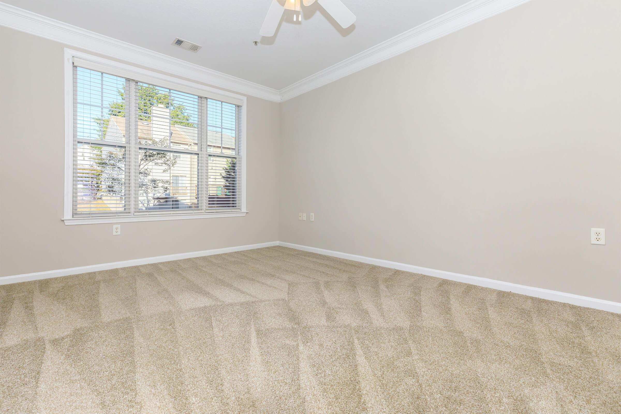
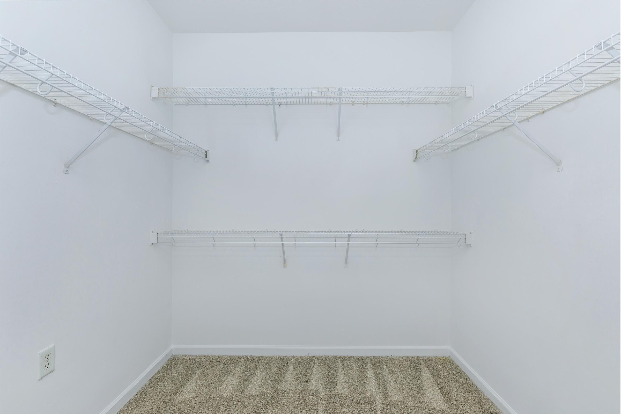
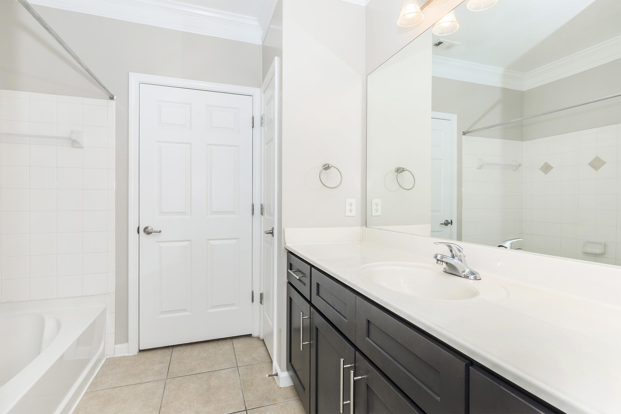
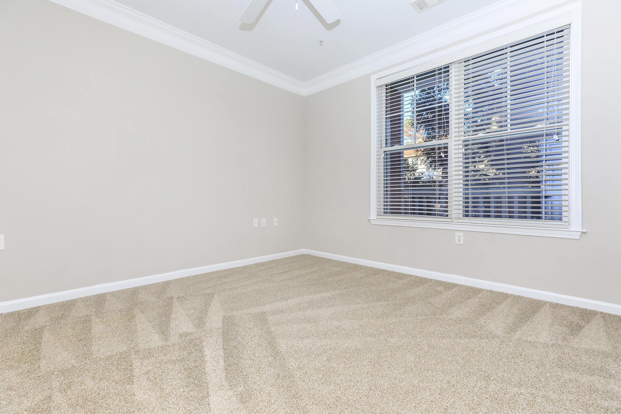
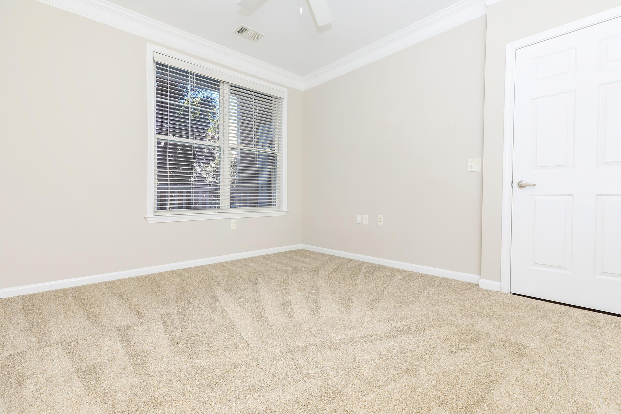
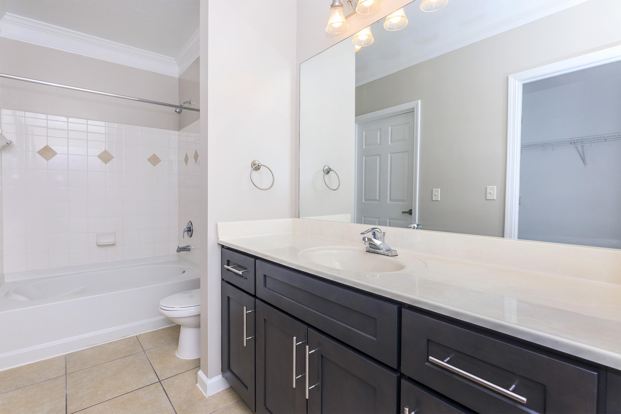
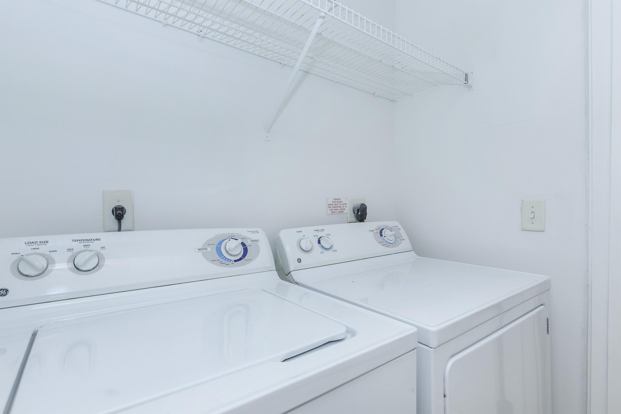
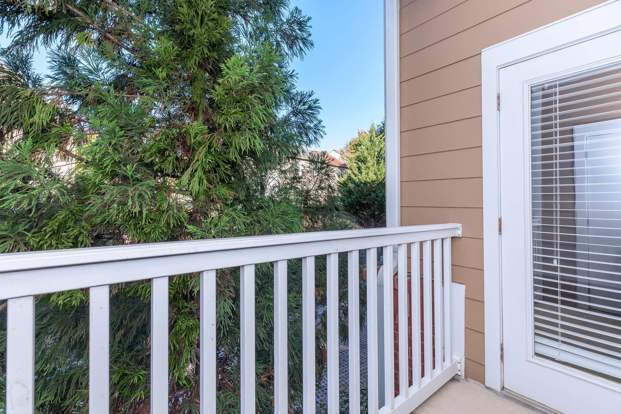
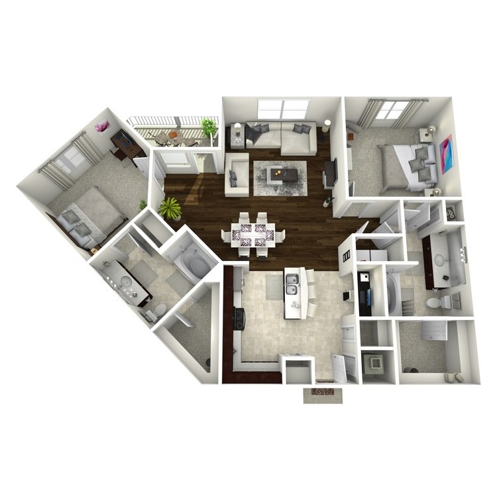
The Herrington
Details
- Beds: 2 Bedrooms
- Baths: 2
- Square Feet: 1265
- Rent: $2415-$3150
- Deposit: Starting at $500
Floor Plan Amenities
- 9-Ft. Ceilings
- All-electric Kitchen
- Balcony or Patio (Up to 2*)
- Cable Ready
- Carpeted Bedrooms
- Central Air and Heating
- Crown Molding + Chair Rail Details
- Den or Study
- Dishwasher Included
- Extra Storage Closets
- Vinyl Plank Flooring in Common Areas
- High-speed Internet Access
- Linen Closet
- Microwave Included
- Mini Blinds + Vertical Blinds Included
- Kitchen Pantry
- Energy-efficient, Slate Appliances
- Vaulted Ceilings + Views Available
- Views Available
- Spacious Walk-in Closets
* In Select Apartment Homes
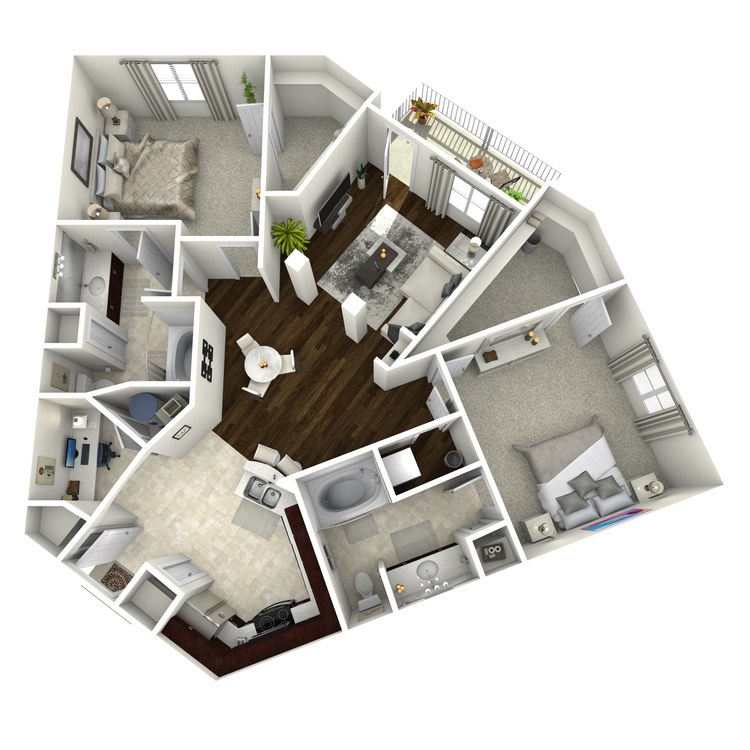
The Morgan
Details
- Beds: 2 Bedrooms
- Baths: 2
- Square Feet: 1283-1359
- Rent: $2435-$3145
- Deposit: Starting at $500
Floor Plan Amenities
- 9-Ft. Ceilings
- All-electric Kitchen
- Balcony or Patio (Up to 2*)
- Cable Ready
- Carpeted Bedrooms
- Central Air and Heating
- Crown Molding + Chair Rail Details
- Den or Study
- Dishwasher Included
- Extra Storage Closets
- Vinyl Plank Flooring in Common Areas
- High-speed Internet Access
- Linen Closet
- Microwave Included
- Mini Blinds + Vertical Blinds Included
- Kitchen Pantry
- Energy-efficient, Slate Appliances
- Vaulted Ceilings + Views Available
- Views Available
- Spacious Walk-in Closets
* In Select Apartment Homes
Floor Plan Photos
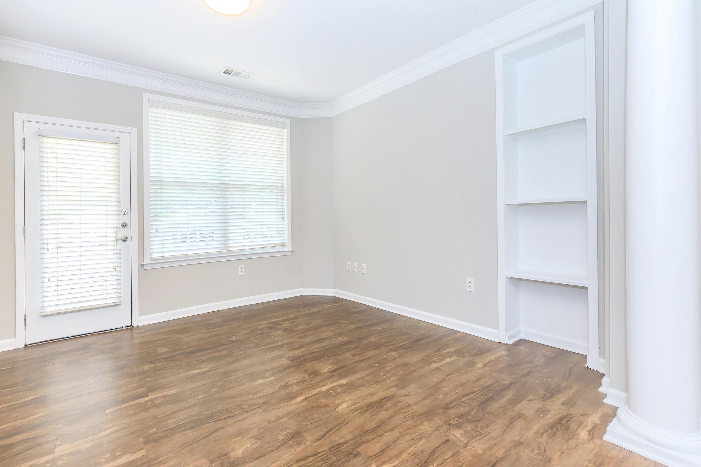
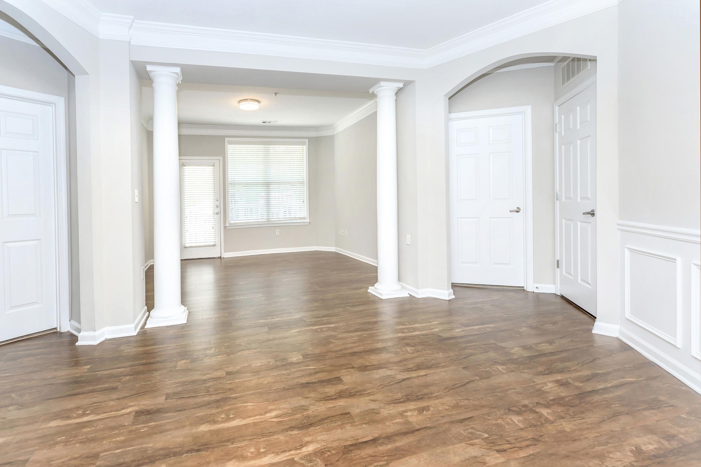
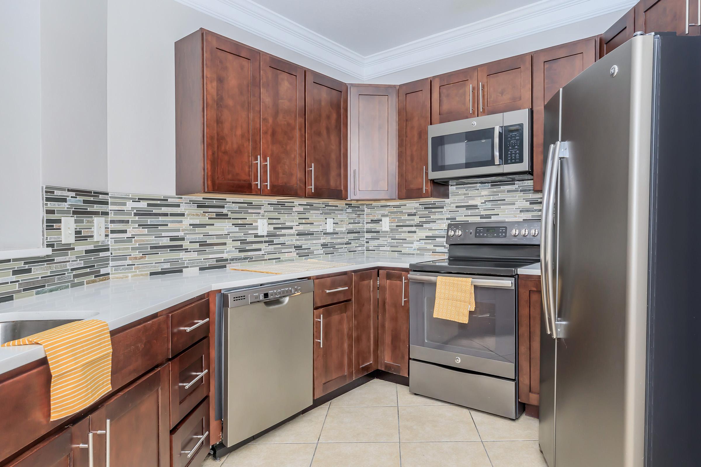
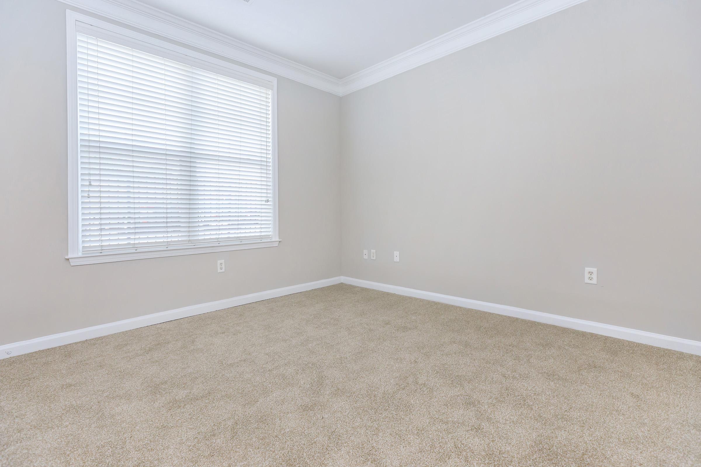
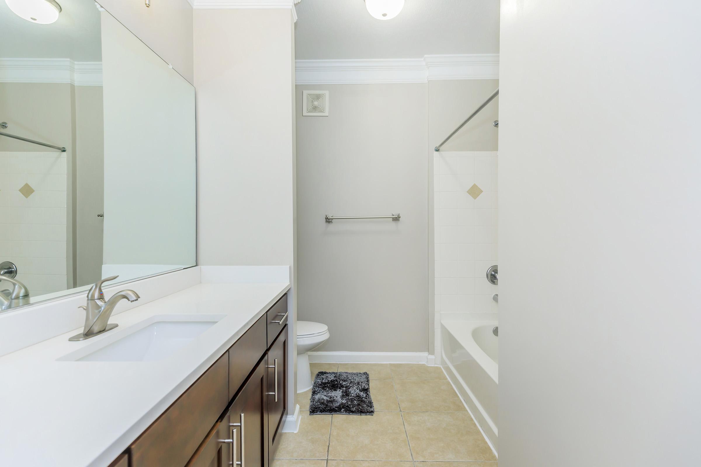
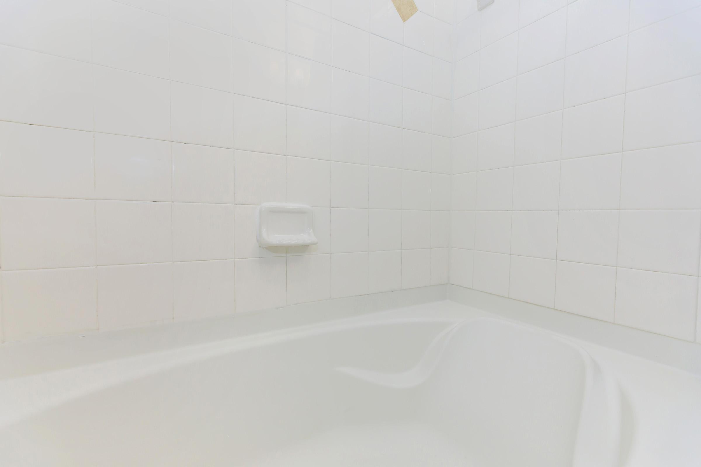
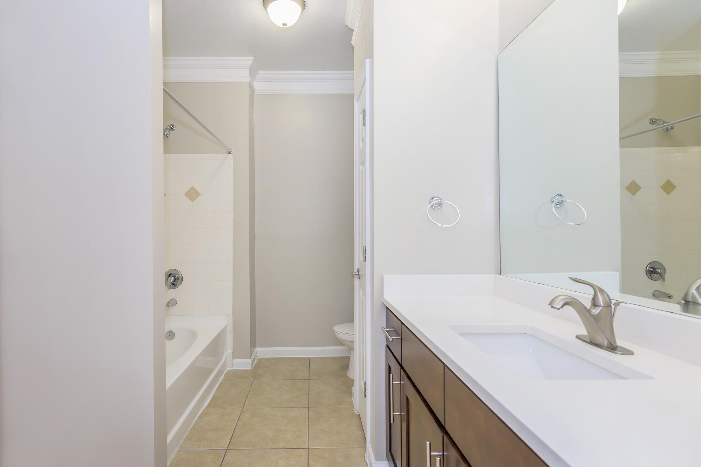
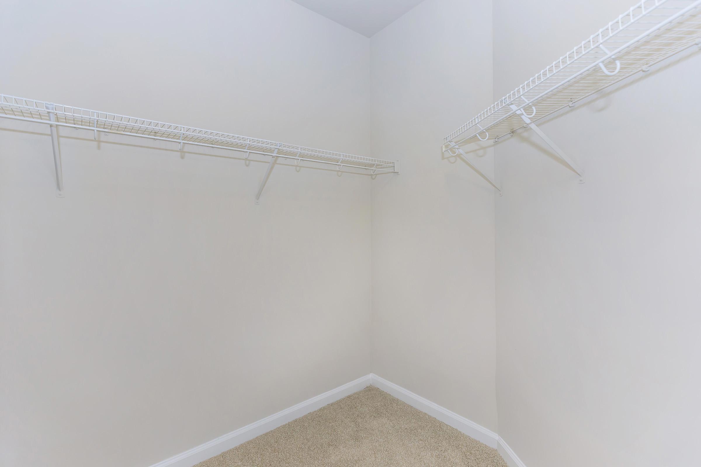
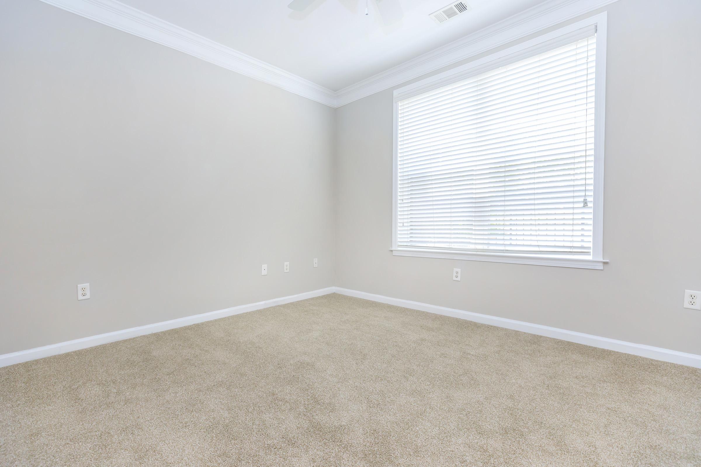
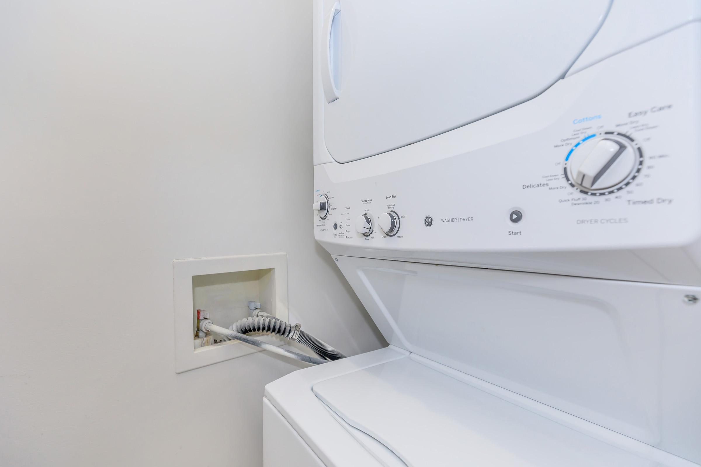
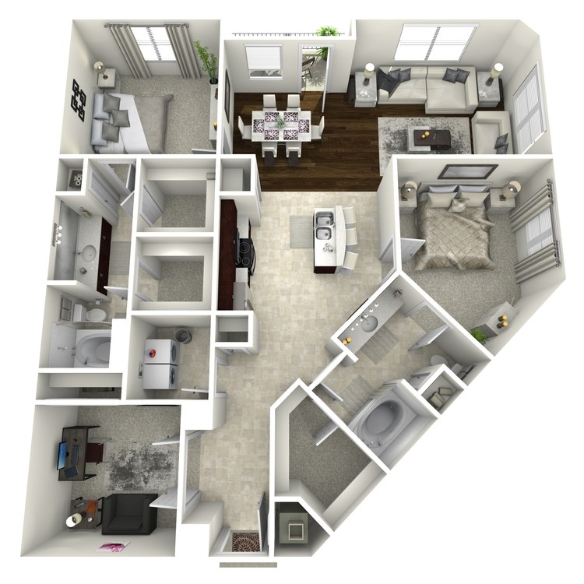
The Palmer
Details
- Beds: 2 Bedrooms
- Baths: 2
- Square Feet: 1451
- Rent: Call for details.
- Deposit: Starting at $500
Floor Plan Amenities
- 9-Ft. Ceilings
- All-electric Kitchen
- Balcony or Patio (Up to 2*)
- Cable Ready
- Carpeted Bedrooms
- Central Air and Heating
- Crown Molding + Chair Rail Details
- Den or Study
- Dishwasher Included
- Extra Storage Closets
- Vinyl Plank Flooring in Common Areas
- High-speed Internet Access
- Linen Closet
- Microwave Included
- Mini Blinds + Vertical Blinds Included
- Kitchen Pantry
- Energy-efficient, Slate Appliances
- Vaulted Ceilings + Views Available
- Views Available
- Spacious Walk-in Closets
* In Select Apartment Homes
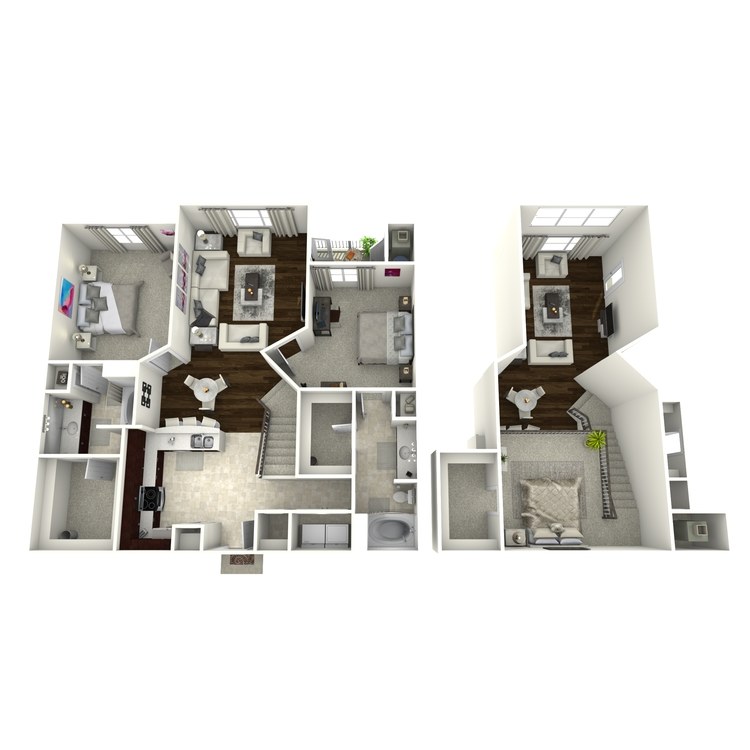
The Appalachin
Details
- Beds: 2 Bedrooms
- Baths: 2
- Square Feet: 1462-1513
- Rent: $2555-$3265
- Deposit: Starting at $500
Floor Plan Amenities
- 9-Ft. Ceilings
- All-electric Kitchen
- Balcony or Patio (Up to 2*)
- Cable Ready
- Carpeted Bedrooms
- Central Air and Heating
- Crown Molding + Chair Rail Details
- Den or Study
- Dishwasher Included
- Extra Storage Closets
- Vinyl Plank Flooring in Common Areas
- High-speed Internet Access
- Linen Closet
- Microwave Included
- Mini Blinds + Vertical Blinds Included
- Kitchen Pantry
- Energy-efficient, Slate Appliances
- Vaulted Ceilings + Views Available
- Views Available
- Spacious Walk-in Closets
* In Select Apartment Homes
3 Bedroom Floor Plan
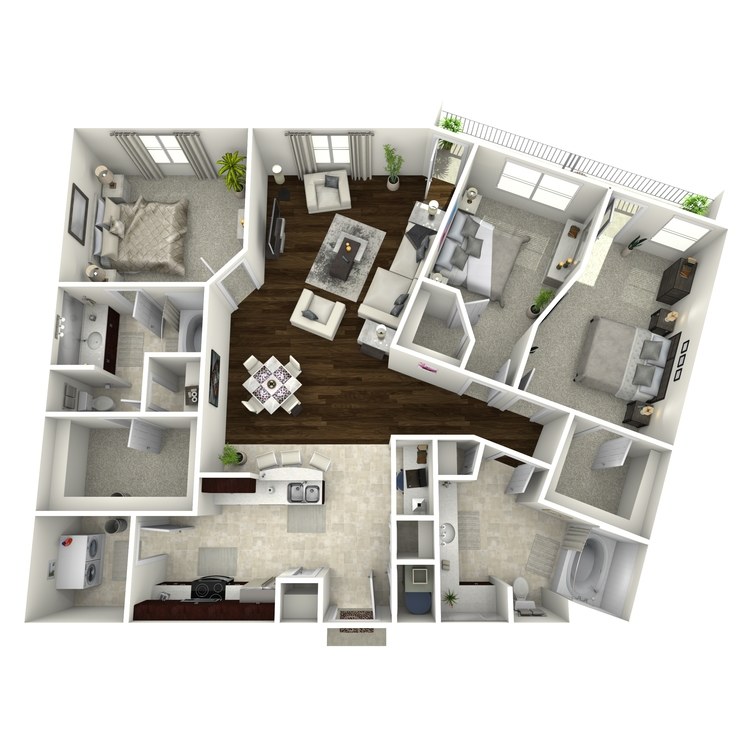
The Greenbrier
Details
- Beds: 3 Bedrooms
- Baths: 2
- Square Feet: 1500
- Rent: $2675-$3495
- Deposit: Starting at $500
Floor Plan Amenities
- 9-Ft. Ceilings
- All-electric Kitchen
- Balcony or Patio (Up to 2*)
- Cable Ready
- Carpeted Bedrooms
- Central Air and Heating
- Crown Molding + Chair Rail Details
- Den or Study
- Dishwasher Included
- Extra Storage Closets
- Vinyl Plank Flooring in Common Areas
- High-speed Internet Access
- Linen Closet
- Microwave Included
- Mini Blinds + Vertical Blinds Included
- Kitchen Pantry
- Energy-efficient, Slate Appliances
- Vaulted Ceilings + Views Available
- Views Available
- Spacious Walk-in Closets
* In Select Apartment Homes
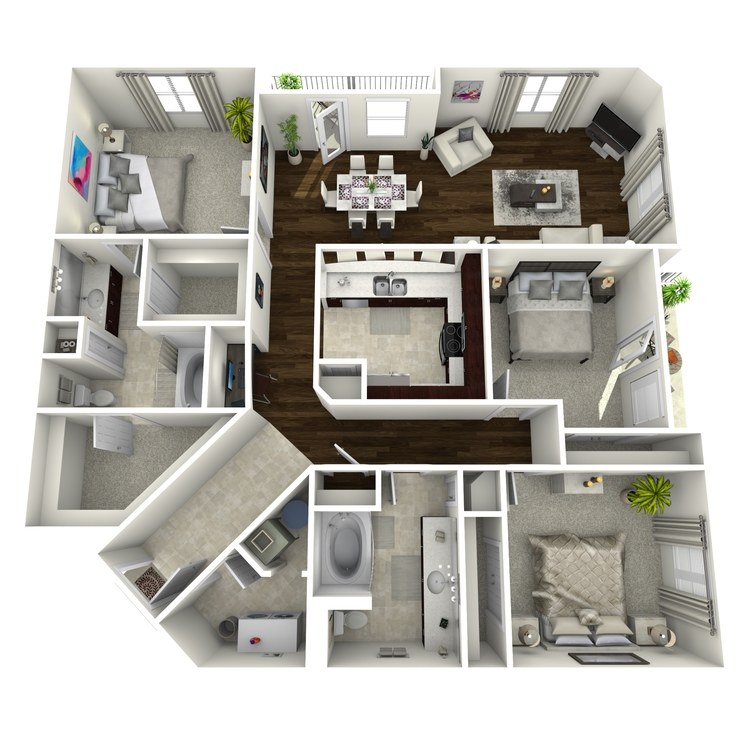
The Frederick
Details
- Beds: 3 Bedrooms
- Baths: 2
- Square Feet: 1558
- Rent: $2760-$3650
- Deposit: Starting at $500
Floor Plan Amenities
- 9-Ft. Ceilings
- All-electric Kitchen
- Balcony or Patio (Up to 2*)
- Cable Ready
- Carpeted Bedrooms
- Central Air and Heating
- Crown Molding + Chair Rail Details
- Den or Study
- Dishwasher Included
- Extra Storage Closets
- Vinyl Plank Flooring in Common Areas
- High-speed Internet Access
- Linen Closet
- Microwave Included
- Mini Blinds + Vertical Blinds Included
- Kitchen Pantry
- Energy-efficient, Slate Appliances
- Vaulted Ceilings + Views Available
- Views Available
- Spacious Walk-in Closets
* In Select Apartment Homes
Renderings are an artist's conception and are intended only as a general reference. Features, materials, finishes and layout of subject unit may be different than shown. Pricing changes daily. Rent ranges reflected are estimates and are subject to change at any time.
Show Unit Location
Select a floor plan or bedroom count to view those units on the overhead view on the site map. If you need assistance finding a unit in a specific location please call us at 301-603-3706 TTY: 711.

Amenities
Explore what your community has to offer
Community Amenities
- 24-Hour, Fully-equipped Fitness Center
- Access to Public Transportation
- Bark Park
- Beautiful, Professionally-maintained Landscaping
- Controlled Building Access + Gated Entry
- Convenient Elevator Access
- Corporate Housing Available
- Easy Access to Freeways + Shopping
- Easy Access to Baltimore/Washington International Airport (BWI)
- Interior LuxerOne Package Locker System
- Klingbeil Capital Management Sister Communities Nearby
- On-call Emergency Maintenance
- On-site Professional Maintenance Team
- On-site Professional Management Team
- Picnic Area w. BBQ Grills
- Public Parks Nearby
- Rentable Storage Space Available
- Resident Clubhouse w. Billiards, Business Center/Library + Media Theater
- Resort-style Swimming Pool w. Relaxing Pool Deck
- Resident Parking Garage w. Access to Resident Floors
- Short-term Leasing Available
- Valet Garbage + Recycling Service
- Very Walkable (Data According to WalkScore.com)
Apartment Features
- 9-Ft. Ceilings
- All-electric Kitchen
- Balcony or Patio (Up to 2*)
- Breakfast Bar*
- Cable Ready
- Carpeted Bedrooms
- Central Air and Heating
- Coat Closets + Linen Closets*
- Crown Molding + Chair Rail Details
- Den or Study*
- Dishwasher Included
- Energy-efficient, Slate Appliances*
- Extra Storage Closets
- High-speed Internet Access
- In-home Washer + Dryer Units
- Kitchen Pantry
- Loft Floor Plans Available*
- Microwave Included*
- Mini Blinds + Vertical Blinds Included
- Quartz Countertops*
- Spacious Walk-in Closets
- Vaulted Ceilings + Views Available*
- Vinyl Plank Flooring in Common Areas
* In Select Apartment Homes
Pet Policy
The Emerson at Cherry Lane is a pet-friendly community and proudly participates in the PooPrints Pet Waste DNA Program! Ask our leasing agents for full program details today. Pets must be registered with the leasing office and with the PooPrints Program prior to move-in. It's easy, and we will help you navigate the process. Emerson at Cherry Lane is a Pet-Friendly Community! Cats and Dogs Welcome 2 Pets Maximum Per Apartment 70lb. Weight Limit $250 Additional Pet Deposit Per Pet $50 Monthly Pet Rent Per Pet Pet Screening Available Domestic Animals, Indoor Cats Only, No Exotic Animals Current vet records and pet photo required prior to move-in. We invite you to contact our leasing office to learn more! Pet Amenities: Bark Park Pet Waste Stations
Photos
Amenities
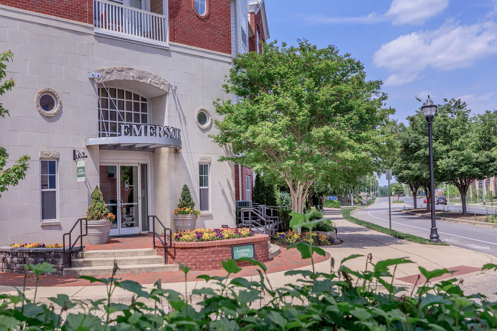
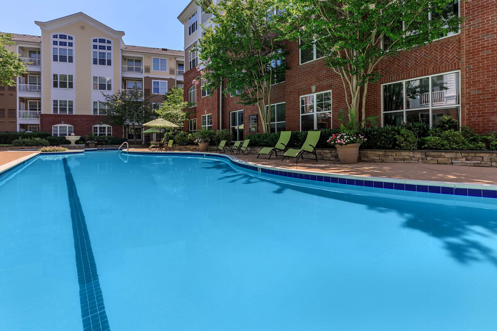
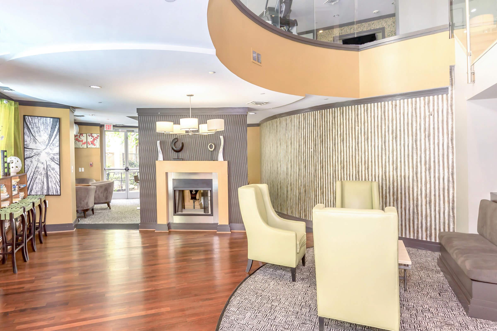
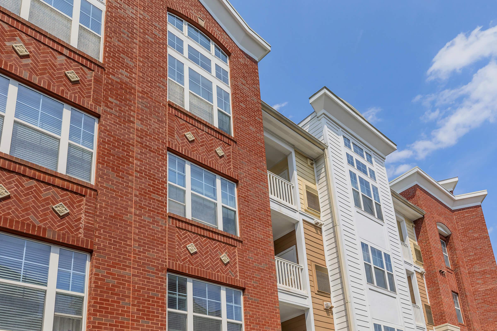
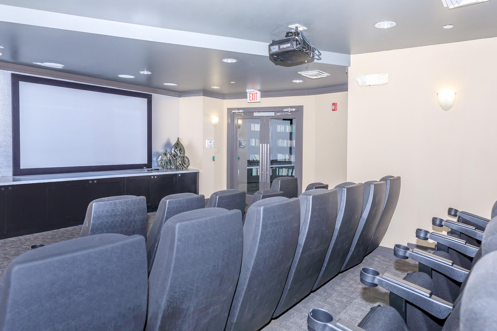
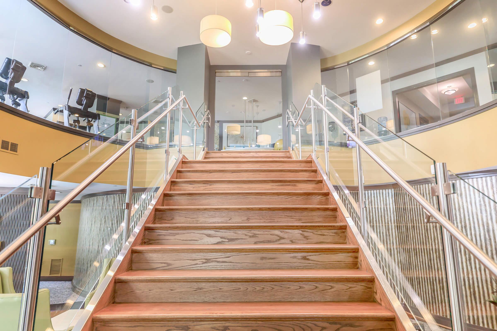
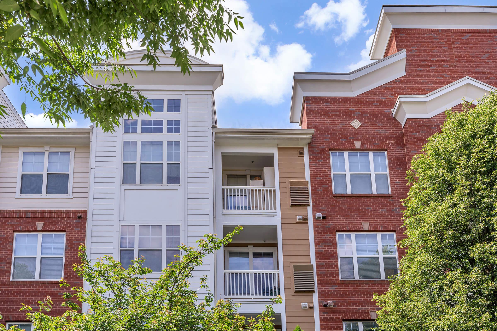
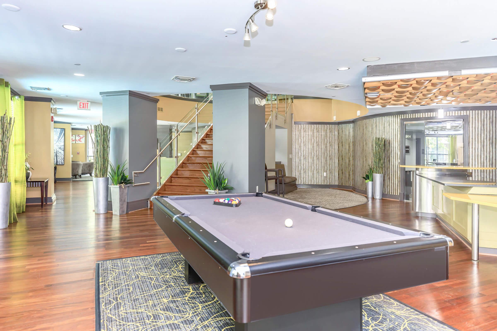
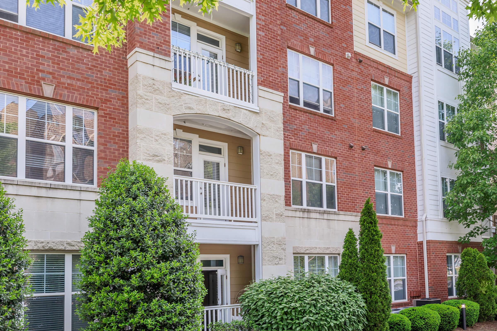
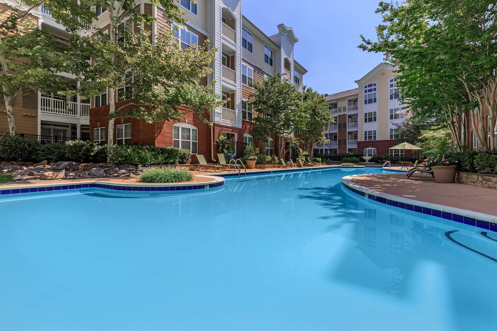
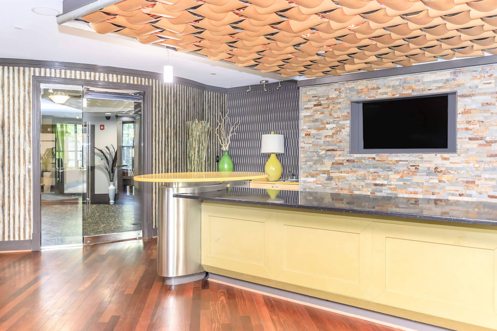
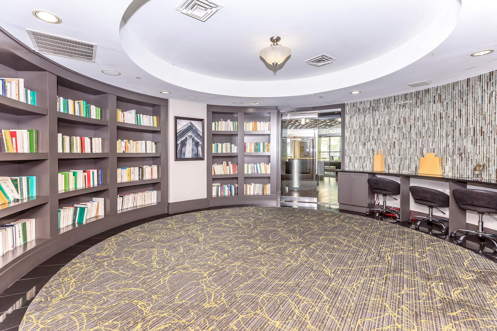
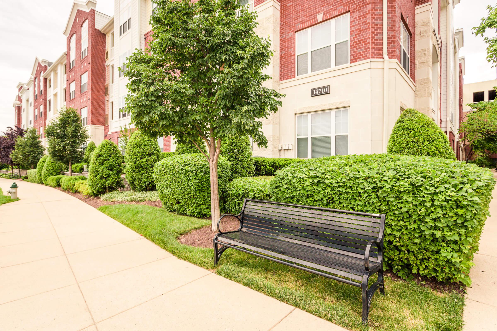
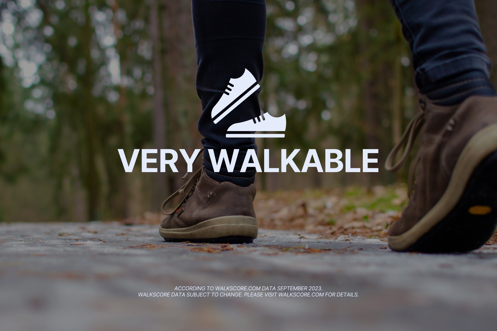
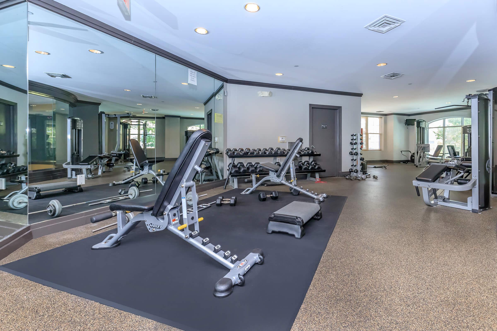
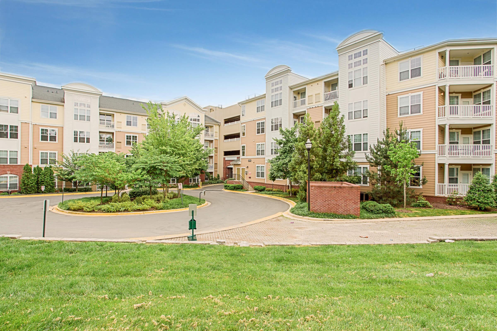
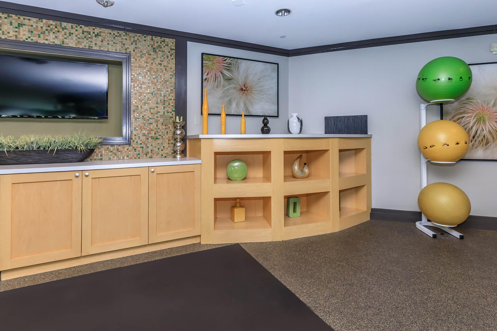
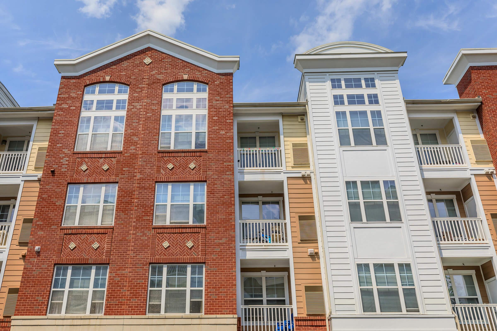
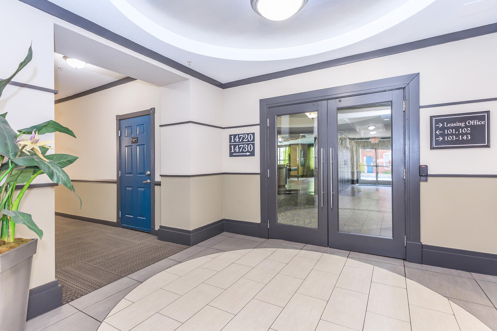
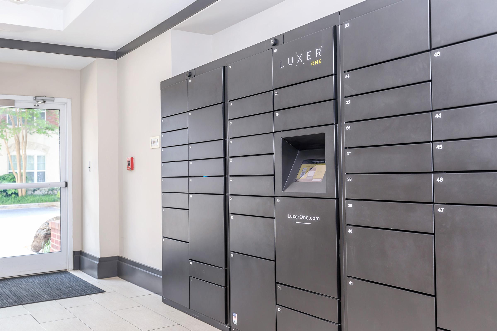
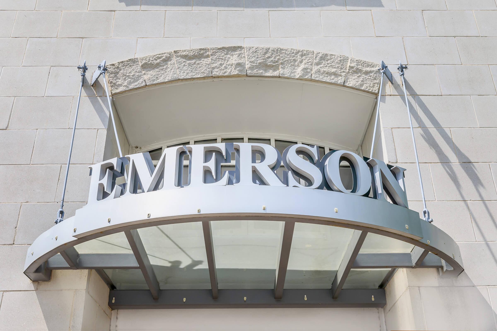
The Morgan










The Casselman













Interiors
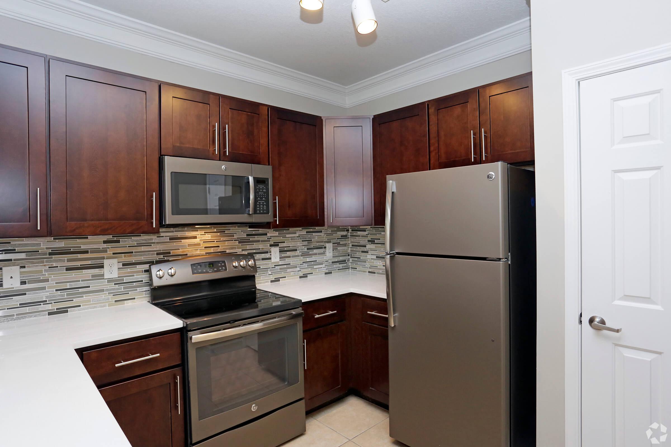
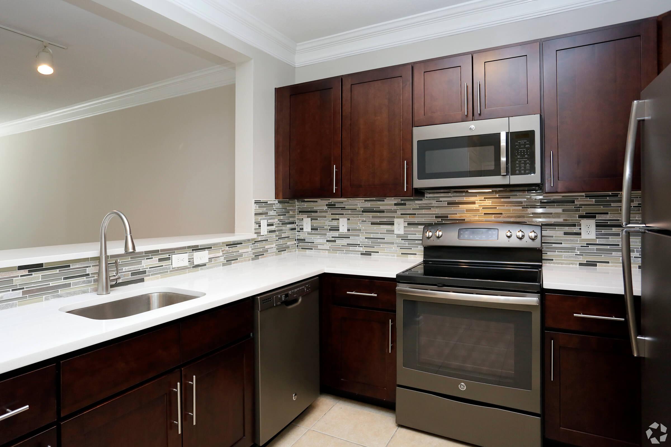
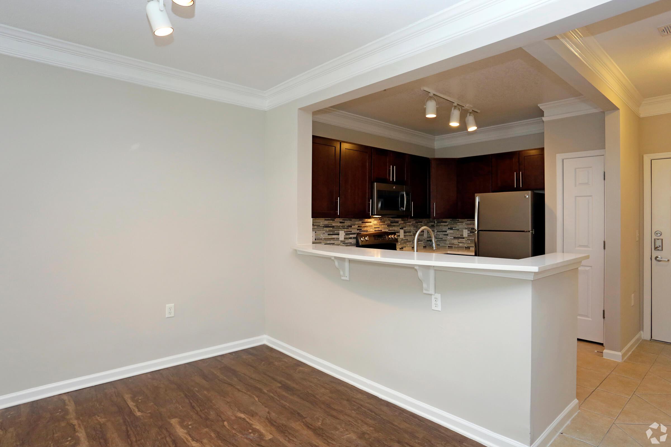
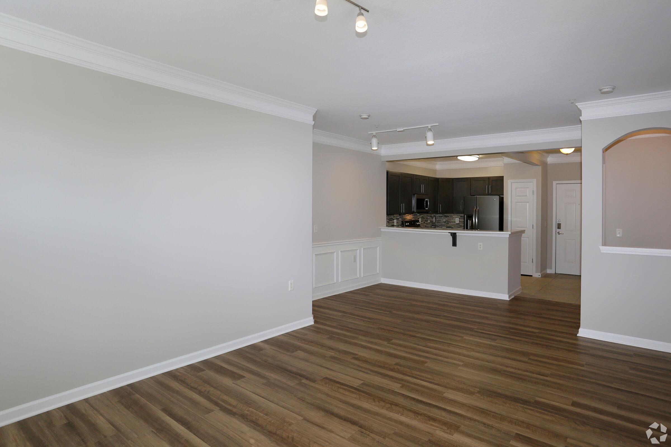
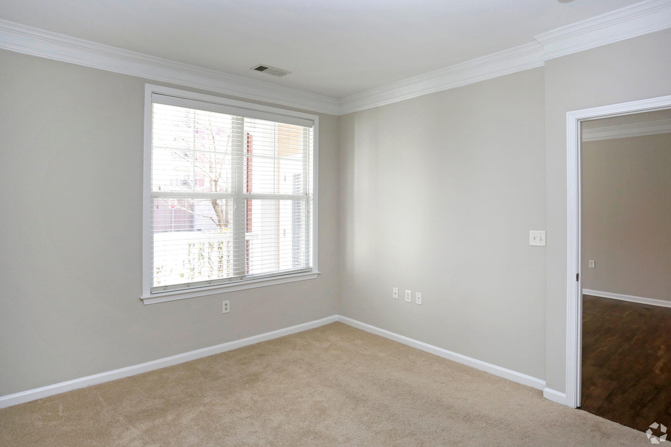
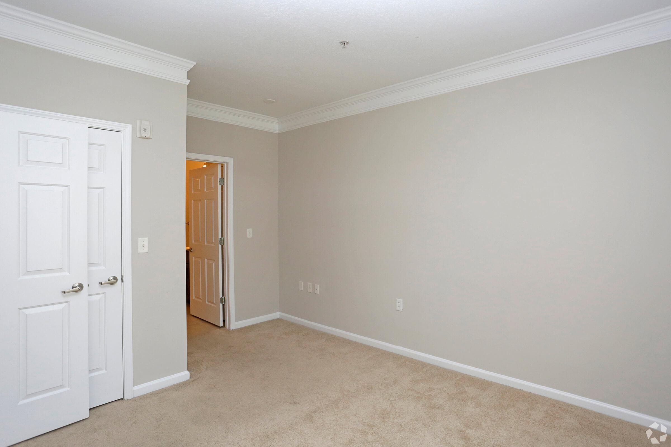
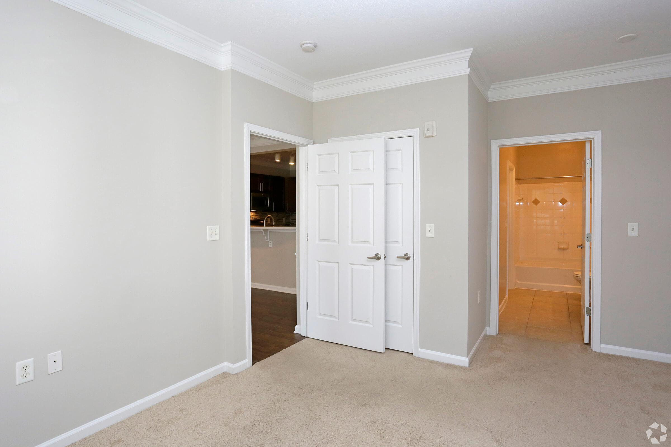
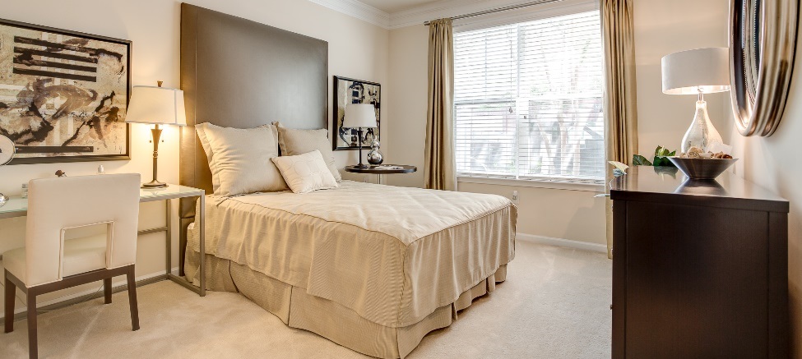
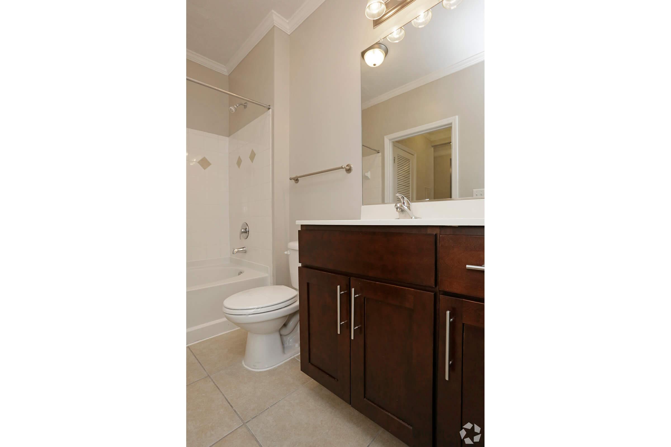
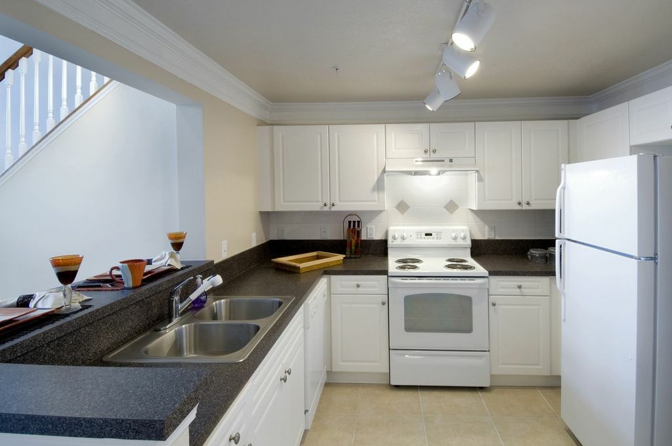
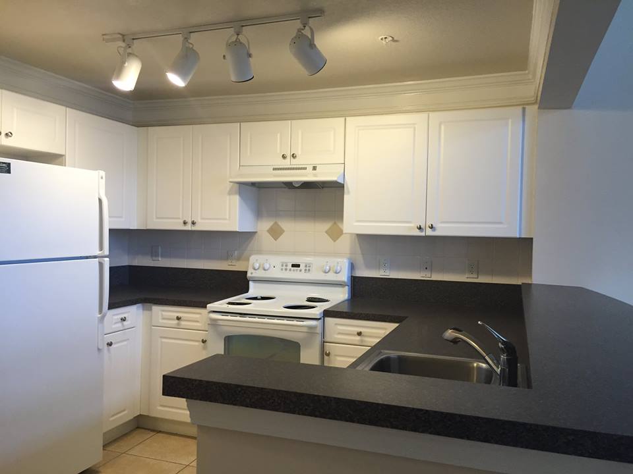
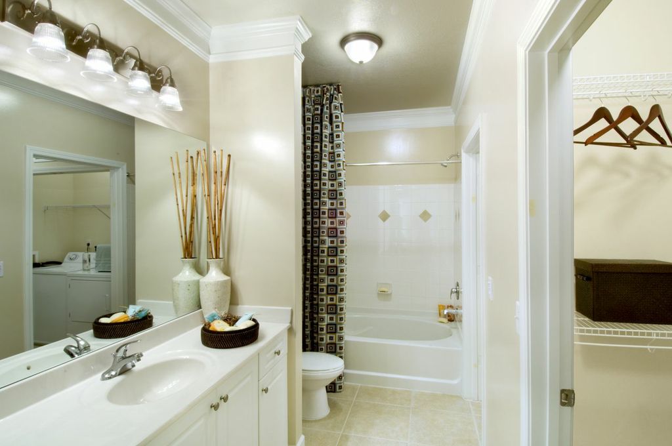
Neighborhood
Points of Interest
Emerson at Cherry Lane
Located 14720 4th Street Laurel, MD 20707Bank
Cinema
Elementary School
Entertainment
Grocery Store
High School
Hospital
Middle School
Park
Post Office
Restaurant
Shopping Center
Contact Us
Come in
and say hi
14720 4th Street
Laurel,
MD
20707
Phone Number:
301-603-3706
TTY: 711
Office Hours
Monday through Friday: 9:00 AM to 6:00 PM. Saturday: 10:00 AM to 5:00 PM. Sunday: Closed.